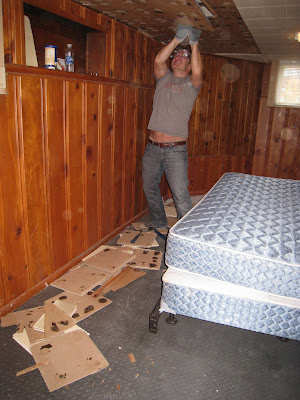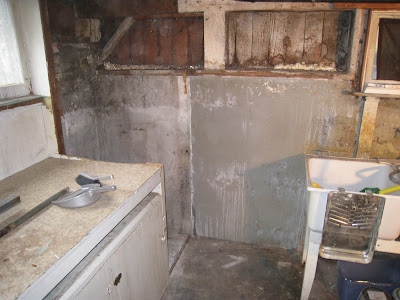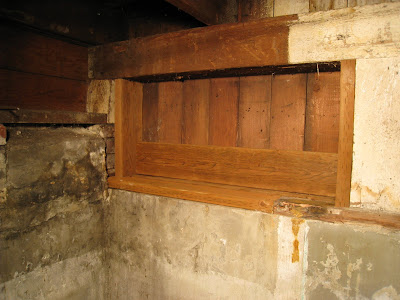When we bought our house it was listed as 4 bedrooms and 1 bath. Two of the bedrooms were pseudo-finished basement rooms. They had windows and closets - so it wasn't a stretch to see them as rooms. In fact one of them served temporarily as an actual bedroom for our friend Michael while he was home-hunting! That being said, Michael has a high tolerance for sketchy living spaces (he
was a
UW frat boy, after all)!!

This is Michael during the ceiling tear-out preparing for the rewiring.


Here's
Nic removing piles of torn out knotty pine - with only the bedroom door left standing.

And the grand finale! The bare room. No door. No walls. No ceiling. No more knotty pine. Kind of sad to see it go. I actually asked hubby to save it - just in case we decide to use it somewhere else in the house (ha!). So half of the basement bedrooms are torn out and plans to rebuild and reconfigure are underway. I'm very excited about the edition of a new bathroom downstairs. We've got some really cool ideas - and we'll post
floor plans as soon as we can come to a consensus.
 This is Michael during the ceiling tear-out preparing for the rewiring.
This is Michael during the ceiling tear-out preparing for the rewiring.
 Here's Nic removing piles of torn out knotty pine - with only the bedroom door left standing.
Here's Nic removing piles of torn out knotty pine - with only the bedroom door left standing. And the grand finale! The bare room. No door. No walls. No ceiling. No more knotty pine. Kind of sad to see it go. I actually asked hubby to save it - just in case we decide to use it somewhere else in the house (ha!). So half of the basement bedrooms are torn out and plans to rebuild and reconfigure are underway. I'm very excited about the edition of a new bathroom downstairs. We've got some really cool ideas - and we'll post floor plans as soon as we can come to a consensus.
And the grand finale! The bare room. No door. No walls. No ceiling. No more knotty pine. Kind of sad to see it go. I actually asked hubby to save it - just in case we decide to use it somewhere else in the house (ha!). So half of the basement bedrooms are torn out and plans to rebuild and reconfigure are underway. I'm very excited about the edition of a new bathroom downstairs. We've got some really cool ideas - and we'll post floor plans as soon as we can come to a consensus. 
 The upper left corner of the picture above is showing the northwest corner of our basement. Yes, it's ugly, but I'm actually getting used to the creepy 'haunted house' looking interior of the basement. Someday it will be finished....
The upper left corner of the picture above is showing the northwest corner of our basement. Yes, it's ugly, but I'm actually getting used to the creepy 'haunted house' looking interior of the basement. Someday it will be finished....



 Bad boards!
Bad boards!
 Lastly, here he is, my hero putting primer on the exterior wall board that will go where the siding had rotted. When we paint the house - no one will ever notice!
Lastly, here he is, my hero putting primer on the exterior wall board that will go where the siding had rotted. When we paint the house - no one will ever notice! After
After